THE
UNMUTUAL WEBSITE
RECREATION OF NUMBNER SIX'S HOUSE
In
the mid 1990s, 'Prisoner' fan Pam Buckle from The Wirral, famously created,
in her attic, a replica of the interior of Number Six's house. An accompanying
documentary, following her progress, entitled 'Toys in the Attic' was made.
Move
forward to the 2000s, and fan Bill Lonnen has gone one step further, and created
a replica of both the exterior and interior of Portmeiron's Round House.
The
Unmutual caught up with Bill, who has kindly provided the following photographs
and the story of how his creation came to be.
Text and
photos (c) Bill Lonnen.
Why
did I construct the No 6 folly?
For years I had been buying antiques based on those seen around the home of
Number 6. Quite a task identifying Stafordshire Lions, Copeland sprigware ,
Milawi Ebony Heads, Candle lamps, Chinese temple jars and the Chinese deity
wooden lamps. They were carefully displayed about my home but were vying for
space with my other posessions. So I decided to build a home for them. A home
from home.

I drew up detailed plans. I had to fit the 2 arched niches and the fireplace
in a width of just over ten feet and the niches had to wide enough to accomodate
the two Staffordshire lions just like those in No Six's home. The fireplace
had to be wide enough to accomodate all the items seen in No Six's home as well.
The 'shed' had to be long enough to include the round topped door, privacy screen,
day bed and a telephone table. It worked out at thirteen anf a half feet.
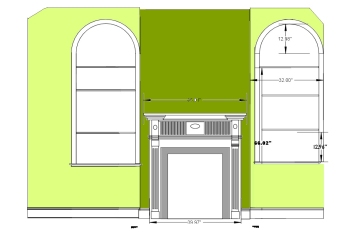
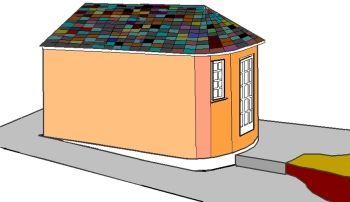
The structure would be supported by oak fence posts, be clad in plywood and
have a suspended floor. To avoid cutting lots of wood the internal dimensions
would be dictated by the standard lengths of timber. The entire shell 'rests'
on brickwork so not to be in contact with soil therefore reducung the risk the
wood rotting. The project was started at the beginning of October.
%20Foundations_S.jpg)

With the help of my son and a friend (neither were Prisoner fans) the
frame was completed in 2 weeks. I was on my own from now on. The floor and fireplace
timbers were finished and I had installed electricity for the lights and the
heater just before Christmas.
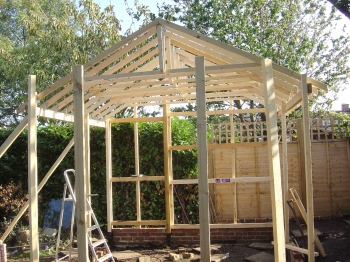
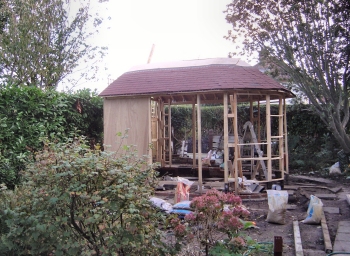
%20Floor%20joists_S.jpg)
It took me
another month to get the plywood walls up and a plywood roof on. I was desperate
to get the structure weatherproof before winter set in I covered the window
holes with plastic, installed a heater and started work on the inside. By now
it was December.
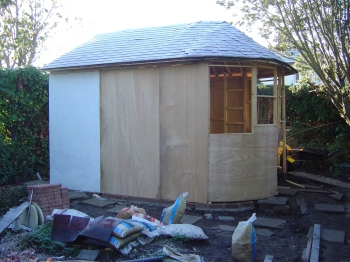
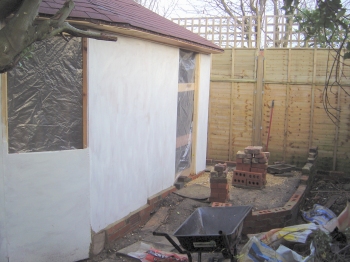
By January
the floor was down and I was fashioning the arched alcoves out of MDF strips
bent over a former and glued together. At the same time I was constructing the
'patio' and wall outside the entrance.
%20cladding_S.jpg)
%20front_S.jpg)
During February
I put in insulation, completed the partition and was putting plasterboard up.
%20Ceiling_S.jpg)
Patio%20wall_S.jpg)
In March a purchased glazed door was in place in the curved front end of the
building and the arched niches each side of the fireplace finished. It was also
the month I made the arched door. Although the window frames were pretty straight
forward to make I had to get a local glazier to show me how to cut glass. I
had 36 small panes to cut including 4 curved pieces.
%20Door%20arch_S.jpg)
%20Arch%20and%20template_S.jpg)
By April I had finished making the fireplace out of MDF, put in the skirting
boards and partly painted the inside green. By the end of May I had made the
'day bed' and the arm chair. I approached a local carpet store to 'come and
lay a carpet in my shed'. He was slightly bemused as I showed him to the bottom
of the garden but became enthusiastic when he saw the 'project'.
%20Arches%20complete)_S.jpg)
%20Cutting%20glass_S.jpg)
By June I was able to sart bringing in the 'antiques' to decorate the place.
The concrete work and paths wer being done when I got bored with woodworking,
plastering and painting. Although the 'home from home' was substancially finished
I spent the following weeks making curtains and cushions, a matress, painted
pictures and spent a lot of time just sitting on the day bed. I had got a furniture
importer to get a display cabinet made for me in China which was a close replica
to that in the No 6 home and found exact matches for the two hanging shelves.
I had to make the black oval lacquer plaque and the decorative feature ouside
the small window was made from a cardboard tube, some rope and a lot of plaster
of Paris.
%20front_S.jpg)
%20making%20window%20frames_S.jpg)

%20Firepkace%20done%20Arches%20in_S.jpg)
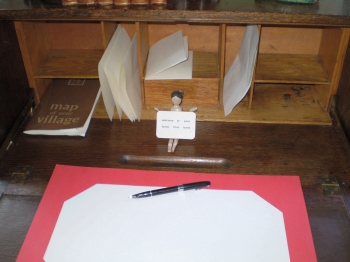
%20finished_S.jpg)

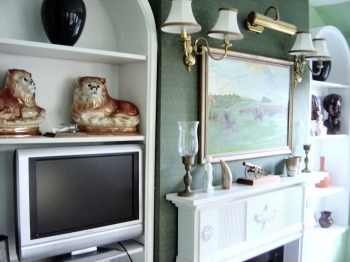
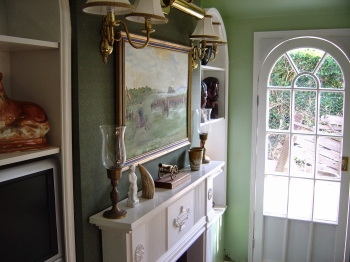
%20next%20year%20inside_S.jpg)
%20next%20year%20Patio_S.jpg)
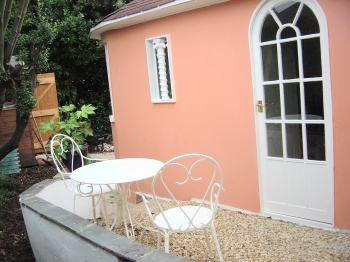
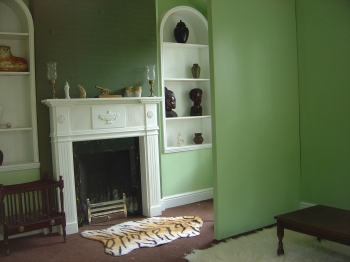

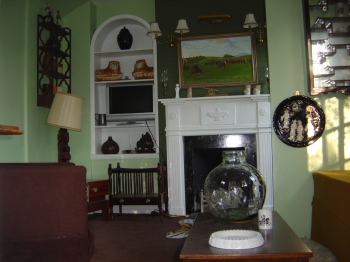
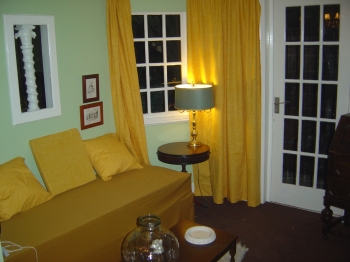

Now all I have to do is the 'annexe' which houses the kitchen, bathroom and
bedroom - - - you cannot be serious, I'm not THAT bonkers!
Click
here to return to the Unmutual Home Page



%20Foundations_S.jpg)



%20Floor%20joists_S.jpg)


%20cladding_S.jpg)
%20front_S.jpg)
%20Ceiling_S.jpg)
Patio%20wall_S.jpg)
%20Door%20arch_S.jpg)
%20Arch%20and%20template_S.jpg)
%20Arches%20complete)_S.jpg)
%20Cutting%20glass_S.jpg)
%20front_S.jpg)
%20making%20window%20frames_S.jpg)

%20Firepkace%20done%20Arches%20in_S.jpg)

%20finished_S.jpg)



%20next%20year%20inside_S.jpg)
%20next%20year%20Patio_S.jpg)




